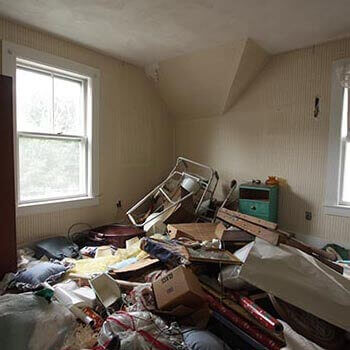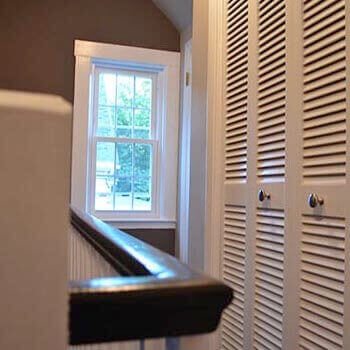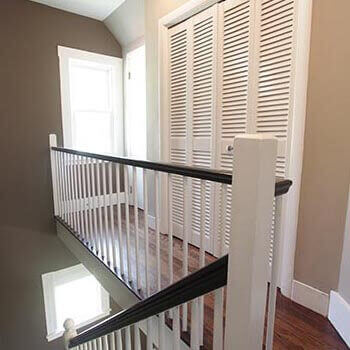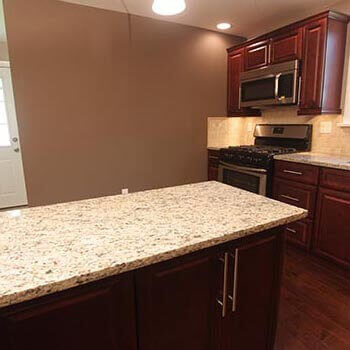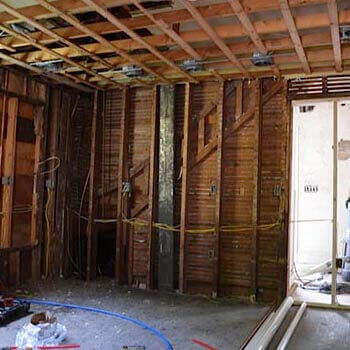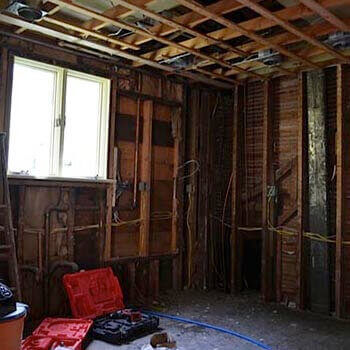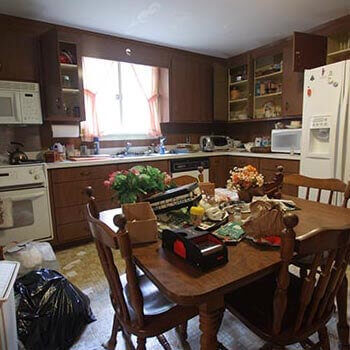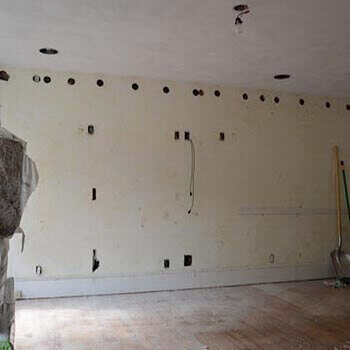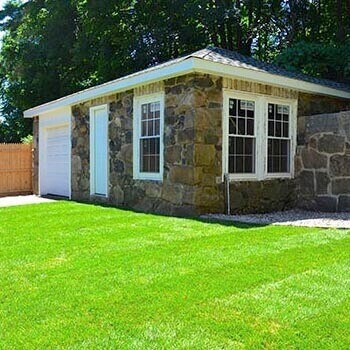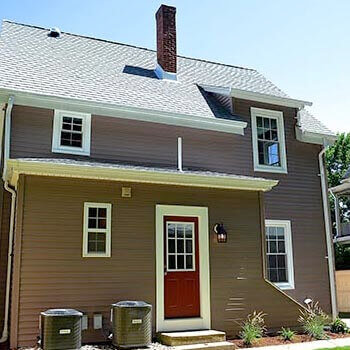Project Case Study # 2


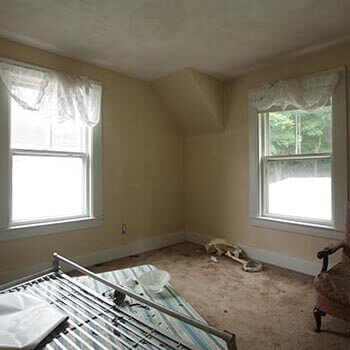

Property Summary
Our team brought this house up-to-date by reconfiguring and installing a new kitchen complete with island, new appliances, wine rack, and beverage cooler. In the living room, we removed old carpeting and replaced it with hardwood floors.
We also added wainscoting to the walls and built a custom framed direct vent natural gas fireplace.
The attic was transformed and renovated to include a bedroom and bathroom while the basement was completely finished, adding significant living space to this house. Finally, the front and back yards were landscaped.
Key Improvements
Wine cooler
Wainscoting
Exterior & Interior Paint
Kitchen island with bar seating
Redesigned, more efficient kitchen
Direct vent natural gas fireplace
Landscaped front and back yards













