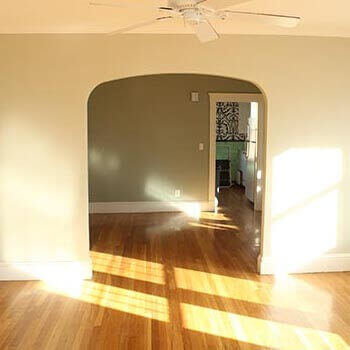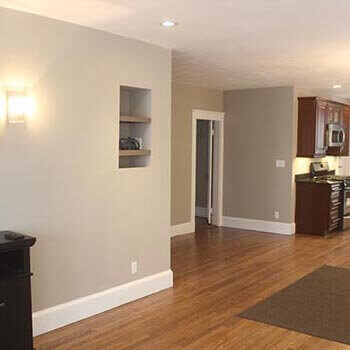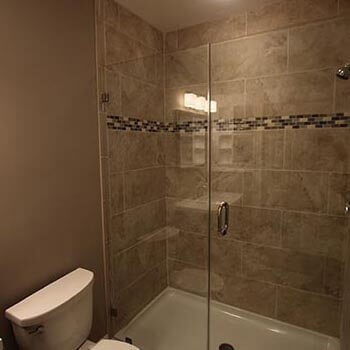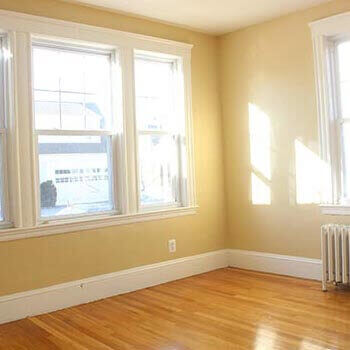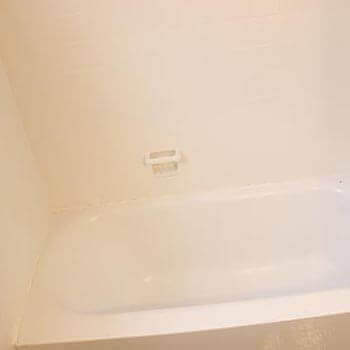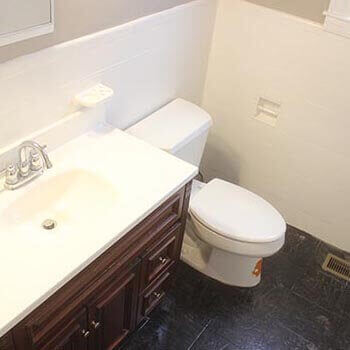Project Case Study # 1




Property Summary
The first objective for our team was to redesign this home’s layout to create a more open floor plan. To achieve this, we started by removing the archway walls. We removed the carpeting and restored the original hardwood floors. An electric fireplace was added to the living room along with a wall-mounted flatscreen TV. The bathrooms were also reconfigured and updated with modern tile and new fixtures.
Key Improvements
Modern kitchen with new appliances
Granite countertops
Restored original hardwood floors
New bathrooms
New Lighting fixtures throughout


